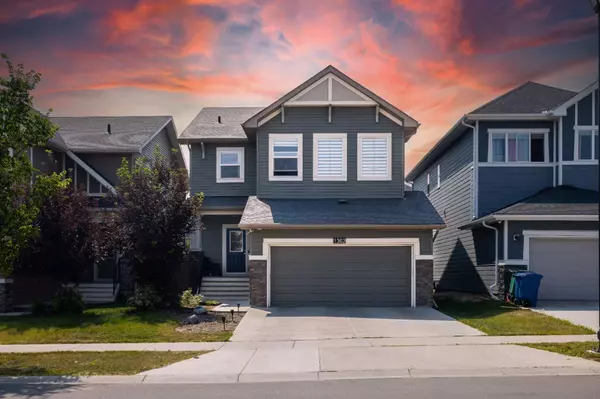1362 Bayside DR Southwest Airdrie, AB T4B 3W8

UPDATED:
11/25/2024 07:15 AM
Key Details
Property Type Single Family Home
Sub Type Detached
Listing Status Active
Purchase Type For Sale
Square Footage 2,065 sqft
Price per Sqft $319
Subdivision Bayside
MLS® Listing ID A2170159
Style 2 Storey
Bedrooms 3
Full Baths 2
Half Baths 1
Year Built 2014
Lot Size 4,348 Sqft
Acres 0.1
Property Description
Location
Province AB
County Airdrie
Zoning R1
Direction N
Rooms
Basement Full, Unfinished
Interior
Interior Features Closet Organizers, High Ceilings, Kitchen Island, No Animal Home, No Smoking Home, Soaking Tub, Sump Pump(s), Vaulted Ceiling(s), Walk-In Closet(s)
Heating Fireplace(s), Forced Air, Humidity Control, Natural Gas
Cooling None
Flooring Carpet, Hardwood, Tile
Fireplaces Number 1
Fireplaces Type Gas, Living Room, Tile
Inclusions Wall clock
Appliance Dishwasher, Electric Range, Microwave, Microwave Hood Fan, Refrigerator, Window Coverings
Laundry Upper Level
Exterior
Exterior Feature BBQ gas line, Playground, Private Entrance, Private Yard
Parking Features Double Garage Attached, Garage Door Opener
Garage Spaces 2.0
Fence Fenced
Community Features Park, Playground, Schools Nearby, Shopping Nearby, Sidewalks, Walking/Bike Paths
Roof Type Asphalt Shingle
Porch Deck, Front Porch
Lot Frontage 37.83
Exposure S
Total Parking Spaces 4
Building
Lot Description Back Yard, Gazebo, Front Yard, Lawn, Private, Rectangular Lot
Dwelling Type House
Foundation Poured Concrete
Architectural Style 2 Storey
Level or Stories Two
Structure Type Vinyl Siding,Wood Frame
Others
Restrictions Utility Right Of Way
Tax ID 93078230
GET MORE INFORMATION





