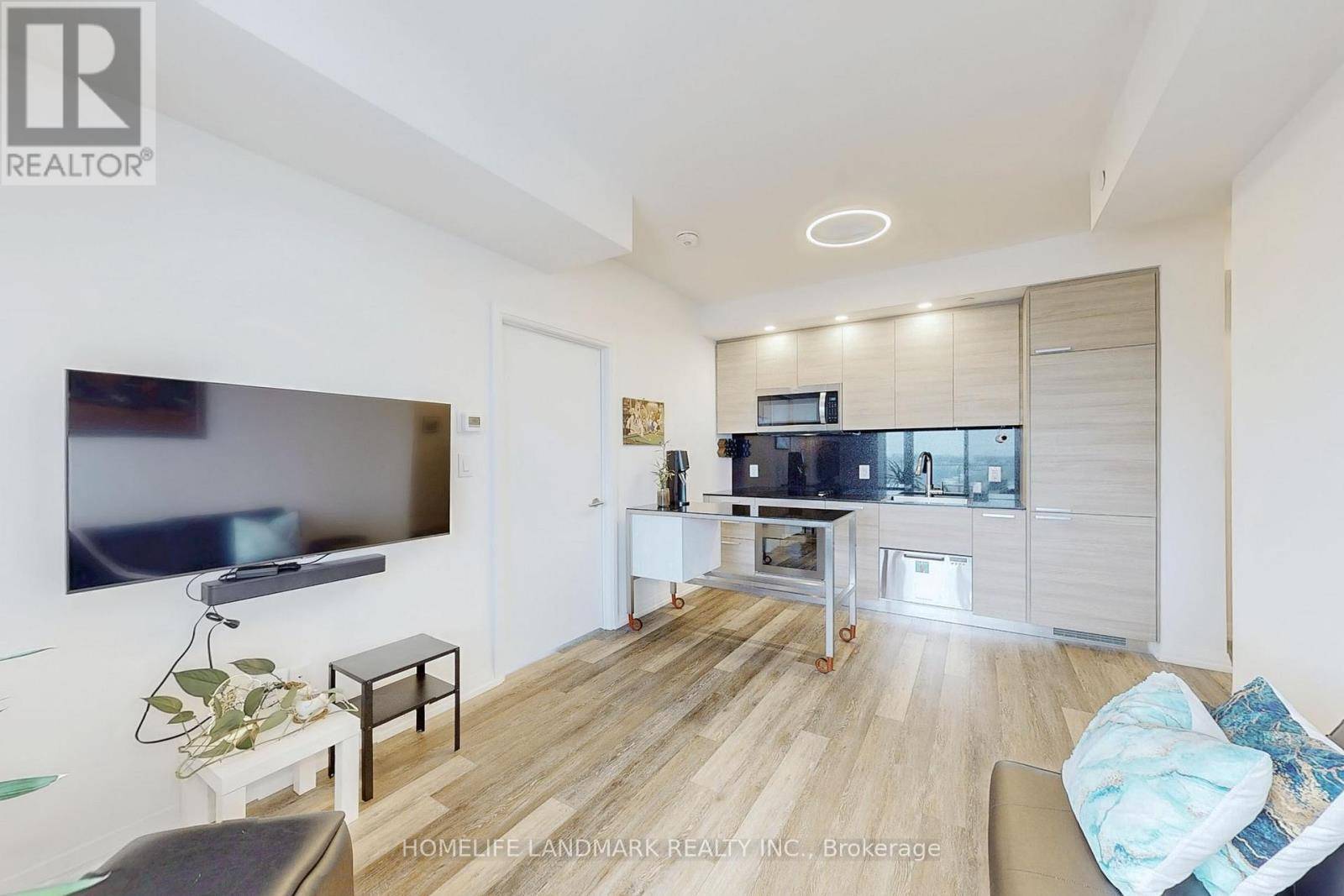See all 16 photos
$559,000
Est. payment /mo
1 Bed
1 Bath
500 SqFt
Price Dropped by $29K
75 Canterbury PL #1211 Toronto (willowdale West), ON M2N0L2
REQUEST A TOUR If you would like to see this home without being there in person, select the "Virtual Tour" option and your agent will contact you to discuss available opportunities.
In-PersonVirtual Tour
UPDATED:
Key Details
Property Type Condo
Sub Type Condominium/Strata
Listing Status Active
Purchase Type For Sale
Square Footage 500 sqft
Price per Sqft $1,118
Subdivision Willowdale West
MLS® Listing ID C11979745
Bedrooms 1
Condo Fees $424/mo
Originating Board Toronto Regional Real Estate Board
Property Sub-Type Condominium/Strata
Property Description
One of the best inventory and price in the market! Luxurious & quaint 1-Bedroom Condo with Unobstructed, Fantastic Views of Toronto. This unique and well functioned layout unit is thoughtfully and efficiently designed. Standing out in its 1-bedroom condo with its rare foyer entryway, providing a welcoming space that enhances privacy, style and efficiency. Step into a bright, airy living space with large windows, filling the home with natural light and offering breathtaking Northwest-facing views of stunning sunsets. The modern kitchen is equipped with built-in appliances, a granite countertop and matching backsplash, and sleek cabinetry, perfect for those who love to cook and entertain. The upgraded bathroom features elegant large-format stone grey lap tiles, extending seamlessly to the walls for a refined, spa-like feel. Overhead, the smooth-finish ceilings add a clean, contemporary touch throughout the unit. With high-end finishes, spectacular views, and a layout designed for both style and functionality, with no wasted space, this condo is truly one of a kind. The primary bedroom showcases expansive windows that capture breathtaking northwest-facing views, filling the space with natural light and stunning scenery. (id:24570)
Location
Province ON
Rooms
Kitchen 1.0
Extra Room 1 Main level 2.95 m X 2.47 m Bedroom
Extra Room 2 Main level 3.23 m X 3 m Living room
Extra Room 3 Main level 3 m X 1.82 m Kitchen
Interior
Heating Forced air
Cooling Central air conditioning
Exterior
Parking Features Yes
Community Features Pet Restrictions
View Y/N No
Total Parking Spaces 1
Private Pool No
Others
Ownership Condominium/Strata
Virtual Tour https://www.winsold.com/tour/386584/branded/63450





