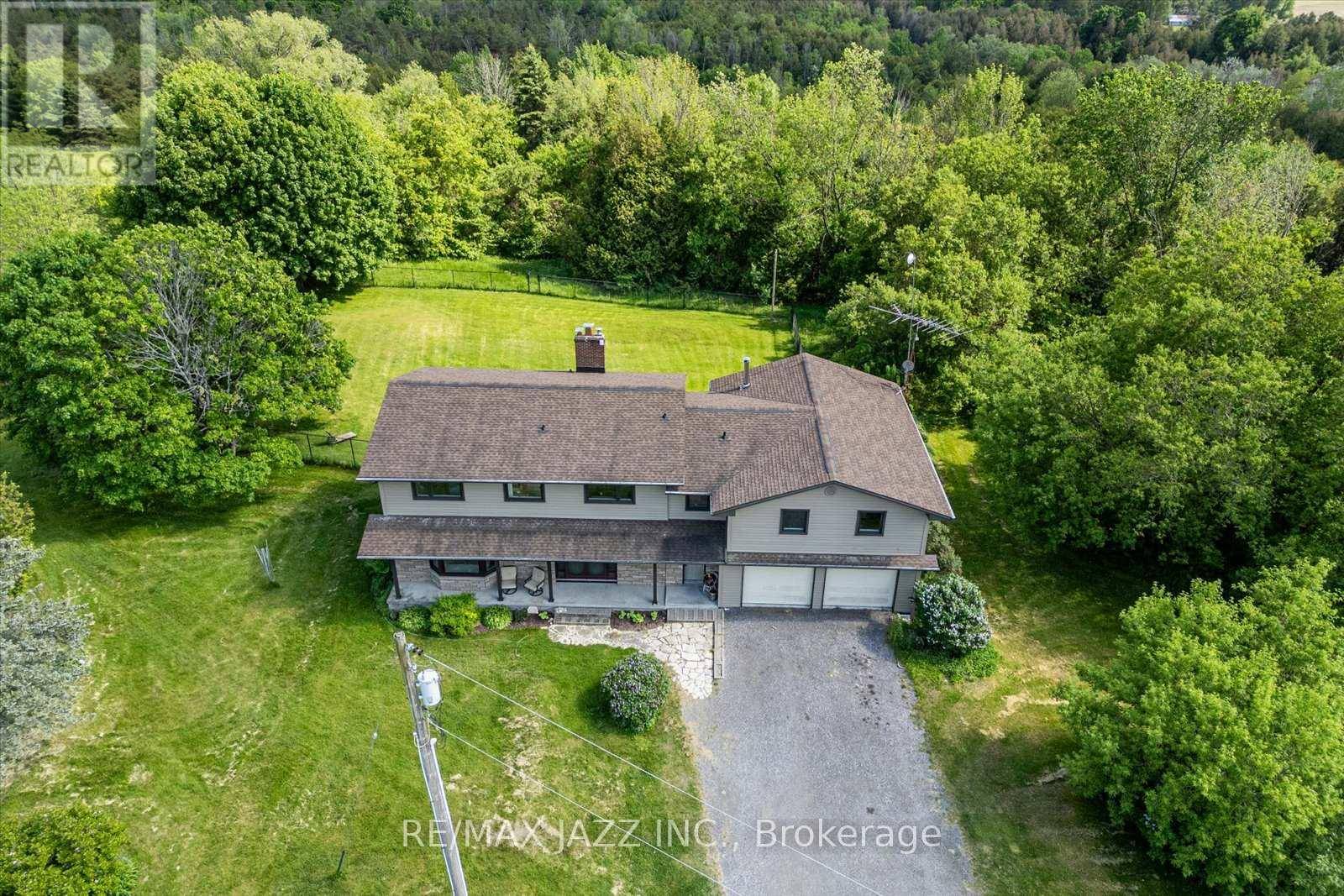8733 LESKARD ROAD Clarington, ON L0B1M0
UPDATED:
Key Details
Property Type Single Family Home
Sub Type Freehold
Listing Status Active
Purchase Type For Sale
Square Footage 2,500 sqft
Price per Sqft $678
Subdivision Rural Clarington
MLS® Listing ID E12099283
Bedrooms 4
Half Baths 1
Originating Board Central Lakes Association of REALTORS®
Property Sub-Type Freehold
Property Description
Location
Province ON
Rooms
Kitchen 1.0
Extra Room 1 Second level 9.55 m X 6.91 m Great room
Extra Room 2 Second level 8.28 m X 4.1 m Primary Bedroom
Extra Room 3 Second level 4.1 m X 3.6 m Bedroom
Extra Room 4 Second level 3.58 m X 2.98 m Bedroom
Extra Room 5 Second level 3.38 m X 2.97 m Bedroom
Extra Room 6 Main level 7.05 m X 3.9 m Kitchen
Interior
Heating Forced air
Cooling Central air conditioning
Flooring Ceramic, Hardwood, Carpeted, Laminate
Exterior
Parking Features Yes
Fence Fenced yard
View Y/N No
Total Parking Spaces 22
Private Pool No
Building
Story 2
Sewer Septic System
Others
Ownership Freehold
Virtual Tour https://player.vimeo.com/video/949792183?h=444d35eb68





