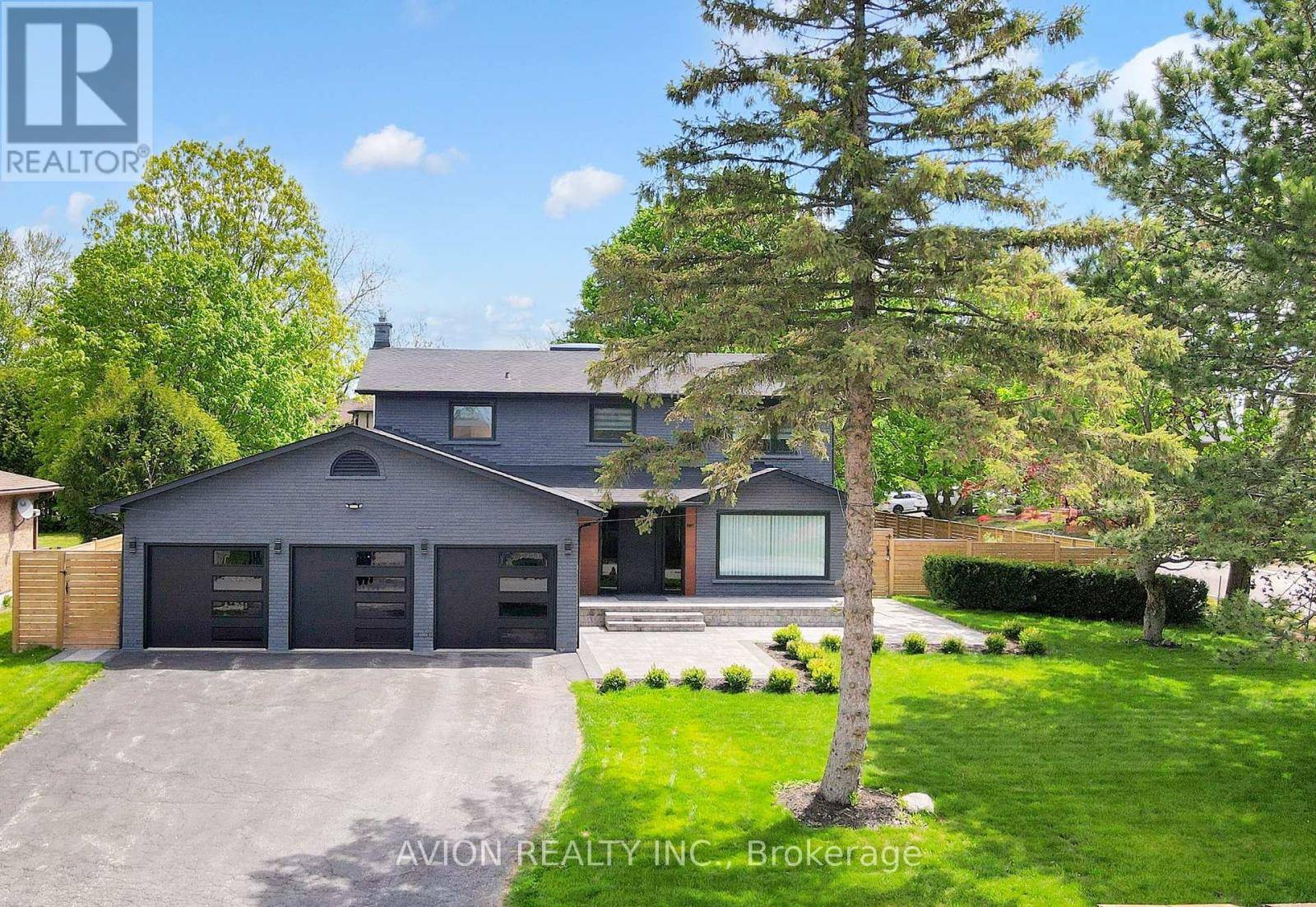1 ROSEGARDEN CRESCENT Richmond Hill (oak Ridges), ON L4E2P1
UPDATED:
Key Details
Property Type Single Family Home
Sub Type Freehold
Listing Status Active
Purchase Type For Sale
Square Footage 2,000 sqft
Price per Sqft $1,099
Subdivision Oak Ridges
MLS® Listing ID N12206237
Bedrooms 6
Half Baths 2
Property Sub-Type Freehold
Source Toronto Regional Real Estate Board
Property Description
Location
Province ON
Rooms
Kitchen 2.0
Extra Room 1 Second level 4.7 m X 3.45 m Primary Bedroom
Extra Room 2 Second level 4.8 m X 2.65 m Bedroom 2
Extra Room 3 Second level 3.2 m X 3.05 m Bedroom 3
Extra Room 4 Second level 3.8 m X 3.05 m Bedroom 4
Extra Room 5 Basement 3.45 m X 3.35 m Primary Bedroom
Extra Room 6 Basement 5 m X 2.65 m Bedroom 2
Interior
Heating Forced air
Cooling Central air conditioning
Flooring Vinyl, Hardwood
Exterior
Parking Features Yes
Fence Fenced yard
View Y/N No
Total Parking Spaces 9
Private Pool No
Building
Story 2
Sewer Sanitary sewer
Others
Ownership Freehold
Virtual Tour https://www.winsold.com/tour/404922/branded/36225





